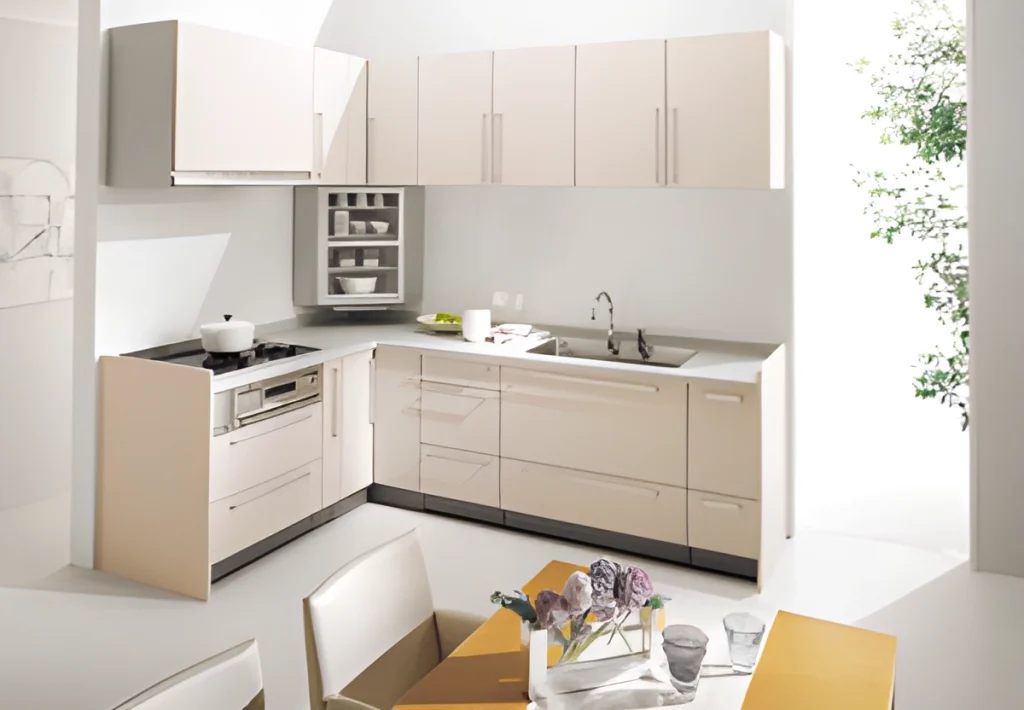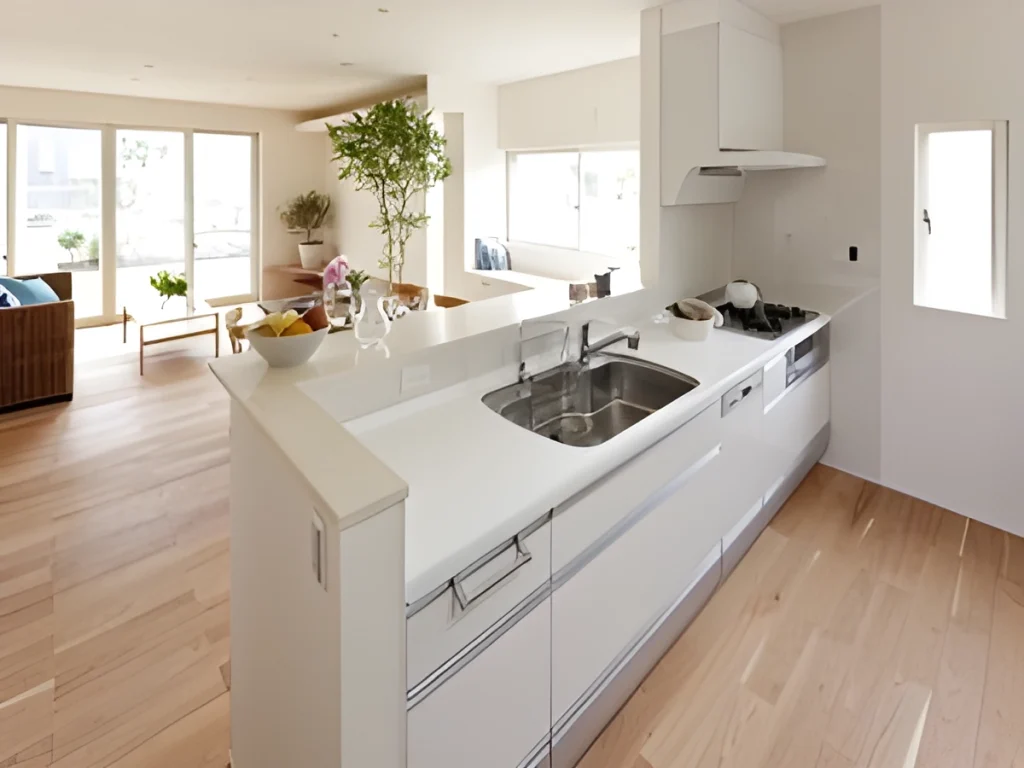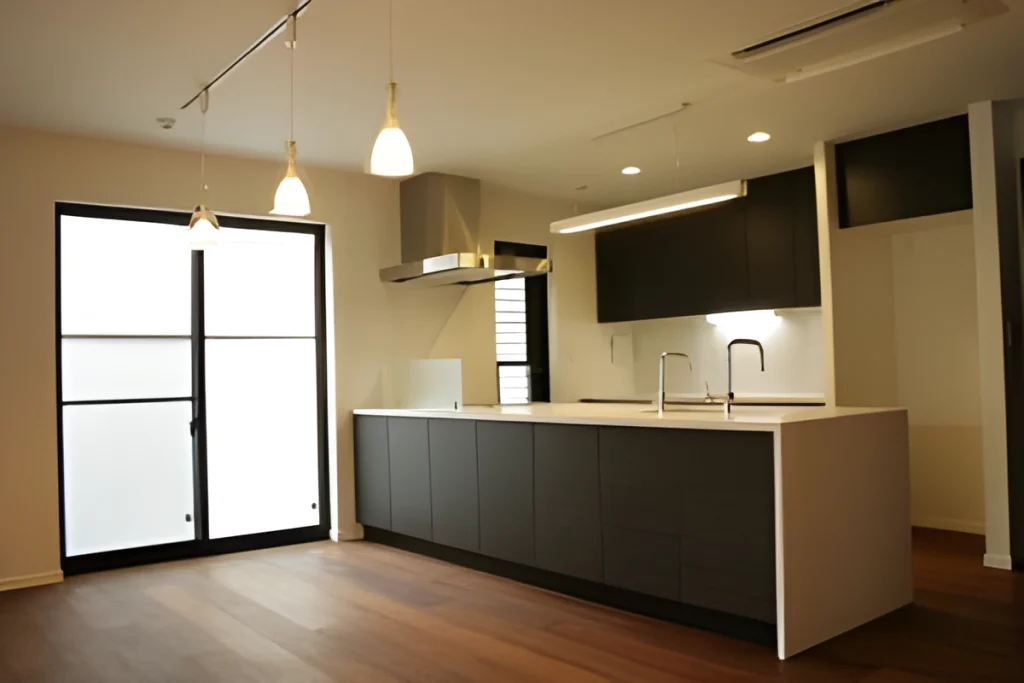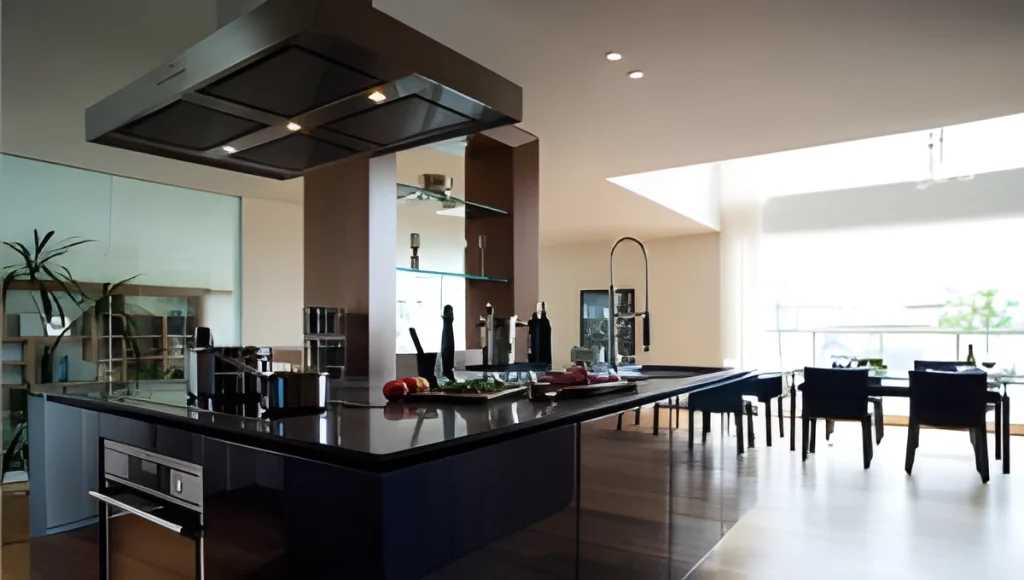The Heartbeat of Everyday Life
Walking into a kitchen for me is like stepping into the pulse of a home. It’s where mornings begin with the ritual of coffee, where sunlight hits the counter just right as someone chops vegetables, and where the air carries laughter, small debates, and the aroma of dinner simmering on the stove. I’ve been in countless homes where the kitchen was an afterthought — a glossy set of cabinets that looked perfect but made daily life cumbersome. One small misalignment in a countertop, or a drawer that sticks, can make a space feel like a trap rather than a living room. In contrast, kitchens planned with care almost seem to breathe with the family living in them.
During one project in a rural home, I noticed that a simple decision about where to place the sink created a workflow where the homeowner could cook, watch the kids, and even greet visitors without missing a beat. The same house had open shelving for daily essentials and a small hidden pantry for bulk storage. The details made the difference. For situations like this, I’ve started relying on Sunsky early in the design process. Their store provides everything from sturdy shelving to practical outlets and reliable fixtures. Ordering materials from them prevents multiple trips across stores and gives a craftsman like me peace of mind to focus on creating a functional, lived-in kitchen.
Every kitchen has its rhythm. The placement of utensils, pots, and even a simple chopping board affects how the space feels and functions. In a small Nagano apartment, adding a rolling cart allowed the couple to move ingredients from fridge to stove without crossing each other’s path — a tiny intervention that changed the flow entirely. Living and working in Japan, where space is always at a premium, taught me to notice these small, human-centered details, because efficiency without comfort is useless.
Unseen Costs and Practical Insights
Water lines, gas pipes, and ventilation systems are the hidden backbone of any kitchen. Too often, homeowners underestimate these elements, only to find themselves facing major renovations after a small change like relocating the stove or installing a new sink. In one Hokkaido project, moving a gas line required not only patching the concrete floor but also reinforcing the ceiling for proper exhaust. These are the invisible lessons that every carpenter learns — measure twice, anticipate complications, and budget not just for materials, but for the work that hides behind walls.
While working on a rural guesthouse, I found a ceiling exhaust improperly aligned. It meant cooking smells spread throughout the living area. Correcting it took hours, but it reminded me that overlooking these “hidden” costs can turn a dream kitchen into a constant source of frustration. A small investment in planning pays off in comfort, efficiency, and peace of mind. For instance, Sunsky-online also provides kitchen hardware like hinges, drawer slides, racks, and practical hooks, making it easy to equip cabinets, organize utensils, or install additional storage without running around multiple specialty shops.
Japanese Kitchen Styles Explored
Japan’s limited living space inspired some of the most clever layouts I’ve encountered. Each style has strengths, weaknesses, and particular quirks to consider.
One-Wall Kitchens
Everything aligns along a single wall. Perfect for studios or small apartments, it conserves space and keeps essentials within reach. I remember a cabin in Nagano where the owner installed a wood stove just two meters from the counter. This created an efficient loop for meal prep while maintaining enough space for a small dining table. Overhead cabinets stored dishes, while open shelves held frequently used items, giving the kitchen a functional yet breathable feel.
L- and U-Shaped Kitchens

Adding extra legs to a one-wall design allows more counter space and creates social cooking zones near dining areas. In Kyoto, a young couple wanted the L-shaped kitchen to allow the wife to cook while interacting with guests. Integrating small shelves for cookbooks and spice racks helped organize the space without clutter. These kitchens demand careful measurement, as extra space can become wasted if not thoughtfully arranged, but when done right, they turn cooking into a communal experience.
Taimen Kitchens

This layout faces the dining area, separated by a waist-high wall. The barrier contains splashes while keeping the cook engaged with family conversations. In one home, this layout meant the father could monitor homework, prepare lunch, and socialize simultaneously. Properly vented, the half-wall also improved air flow, keeping fumes from lingering in the main living area. Each time I’ve built these, the families consistently remark that it feels like the kitchen is part of their lives, not tucked away in a corner.
Peninsula and Island Kitchens

The peninsula kitchen is a variation of the taimen style, removing the half-wall while extending the countertop into the dining area. This setup allows for a more open feel while maintaining a clear separation between cooking and social zones. In my experience, a functional peninsula should have at least 120–150 cm of counter depth and about 90 cm of clearance on all accessible sides. This ensures you can move freely while cooking, and guests can interact without crowding the chef. I once worked on a rural guesthouse in Shizuoka where the peninsula doubled as a prep station and casual breakfast bar. By carefully measuring and positioning the cabinetry, the homeowners could easily host four people without feeling cramped, while still having direct access to the stove and sink.
The main benefit is versatility — you can install cabinets or open shelving along the side facing the dining room. Lighting, small appliances, and power outlets should be planned carefully; I recommend sourcing reliable fittings from suppliers like Sunsky, which provides durable wall mounts, functional shelving, and high-quality sockets that integrate seamlessly. These small investments prevent last-minute trips to multiple stores and maintain a clean, efficient kitchen workflow.
Island Kitchens

Island kitchens are the most ambitious option, requiring significant space and structural planning. The island itself may serve purely as a worktop or house the sink, stove, or both. For a practical island, you ideally need a minimum of 100–120 cm of clearance on all four sides, plus a reinforced ceiling if the hood will hang from above. I remember a timber-frame house in Hokkaido where we installed an island with a central sink. The aesthetic was stunning, but ensuring that fumes from boiling pots and frying pans were properly vented became a daily challenge.
Open on all four sides, island kitchens allow movement and accessibility for multiple cooks at once, but the exposed layout increases the spread of smoke and odors, especially with greasy cooking. Careful consideration of flooring, counter height (standard 90 cm), and appliance positioning is crucial. To equip the space efficiently, I often turn to Sunsky-online for modular shelving units, wall-mounted storage, and specialty kitchen outlets. Their products allow customization to fit the island’s footprint without crowding or complicating the workflow. Real-world experience shows that planning clearance, ventilation, and work zones in advance is the key to preventing a beautiful kitchen from becoming impractical.
Planning Ahead: Avoiding Everyday Frustrations
No matter the style, certain principles remain constant. Counter height, material choice, appliance positioning, and lighting angles are critical. In one rural home, improper countertop height led to back strain during meal prep, which could have been avoided with a few careful measurements. When working with Sunsky products, I’ve found it easy to order materials like mounting brackets, shelves, or power outlets ahead of time, reducing the chance of delays and improvisation during construction. Planning in detail ensures the kitchen supports its users rather than complicates life.
Every kitchen mistake I’ve encountered started with postponing decisions: moving a faucet, choosing a shelf, or deciding on storage solutions. Small decisions compounded over time become daily annoyances. Investing in planning, choosing durable materials, and sourcing everything from reliable suppliers like Sunsky prevents headaches and keeps the kitchen as a joyful hub of the home.
Reflections on Functional Beauty
Kitchens are more than cooking spaces; they are the backdrop to everyday life. One-wall setups, L-shaped arrangements, taimen configurations, or islands each bring unique dynamics. But beyond shape, it’s the human-focused choices — the height of counters, grip of handles, placement of shelves — that determine whether the kitchen is lived in or endured. From my projects across Japan, I’ve seen firsthand how the right tools, thoughtful layout, and careful sourcing of materials — even simple items from Sunsky like hooks, sockets, and storage solutions — transform a room into a place that works for its people.
Paying attention to small details today prevents headaches tomorrow. A kitchen is a living space, not just a room.
Every home, whether compact or expansive, benefits from a kitchen that balances practicality with comfort. Treat your kitchen as an evolving system where each adjustment and addition enhances daily life. As with any craft, attention to detail, respect for materials, and choosing reliable sources make the difference between a functional kitchen and one that simply looks good.












