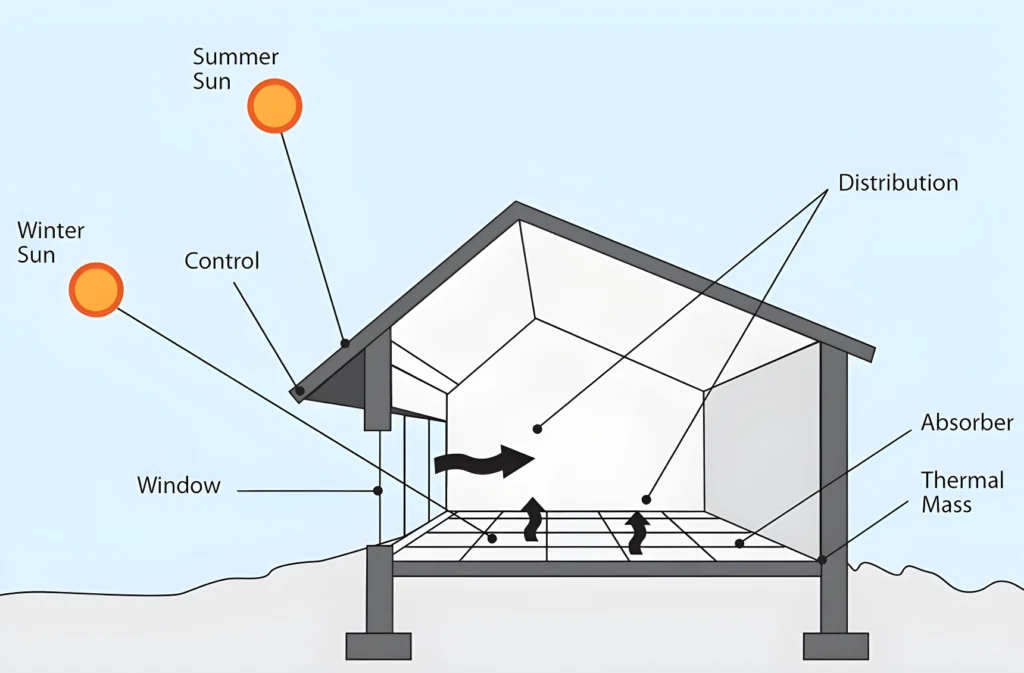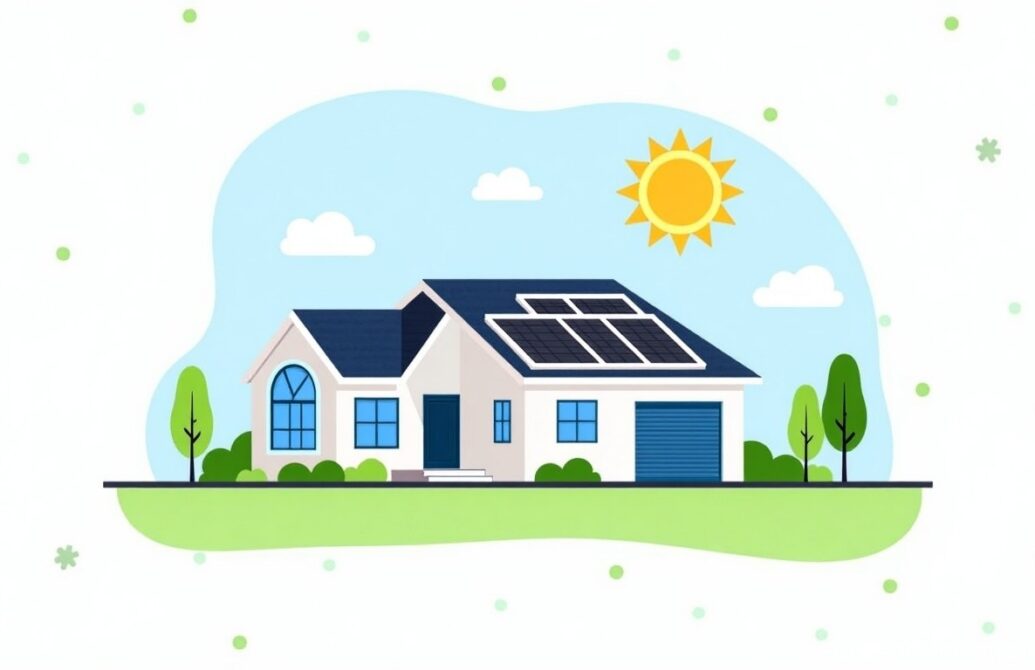Letting Nature Do the Heavy Lifting
Living off-grid for over a decade, I’ve come to appreciate the sun not just as a source of light, but as a reliable partner in maintaining a comfortable home environment. Passive solar design isn’t about complex systems or hefty investments; it’s about aligning your living space with the natural rhythms of the sun to reduce reliance on artificial heating and cooling.
What Passive Solar Design Really Means
Passive solar design means creating a living space that works with nature instead of against it. That involves using architectural elements—like the position of your house, window size and placement, materials, and shade—to manage heat and light throughout the year without turning on a switch.
Think of your house like a well-trained sailboat. It doesn’t resist the wind—it uses it. The same principle applies to passive solar design. The sun’s out there doing its thing anyway—might as well put it to work.
Rather than relying on mechanical systems, a passive solar home is designed to maintain comfort based on how the sun travels through the sky. It’s not only about keeping the place warm in winter but also about ensuring it doesn’t become a sauna in the summer.
Positioning the Structure: Reading the Land
Before you draw a floor plan or think about materials, stand on your land and watch where the sun rises and sets. If you’re in the Northern Hemisphere, the ideal is to have your longer walls facing true south. South-east corners are especially good in urban settings—they allow exposure from both the south and east, giving you morning light and winter warmth.

In rural areas, where you’re not limited by neighbors or lot size, you can orient your entire structure to match solar priorities. That might mean turning the house slightly or even rearranging interior spaces to maximize solar gain and natural lighting.
Some people design the floor plan first and then try to make it fit the sun’s path. That’s like carving a spoon and then realizing your soup bowl is square. Start with the sun.
Roof Angle and Solar Panel Logic
Even if you’re not planning on solar panels today, design like you will in the future. A mono-pitch or shed roof sloping towards true south gives you the most real estate for panels. If you’re using a gable or hip roof, make sure the larger slopes are angled towards the east or west—ideally both—so you have options later.
More important than panel angles, though, is how the roof shape and pitch affect shading, snow load (if that applies to your area), and heat retention or loss. The wrong roof pitch can create hot attics or trap cold air where you don’t want it.
Windows: The Eyes of Your Home
Windows are one of the most debated aspects of passive solar design. Get them wrong and you either freeze, roast, or lose privacy. Get them right, and they’re your best ally. Here are a few non-negotiables:
- South-facing windows are gold. They collect sun all day in the winter and can be shaded in summer.
- East-facing windows bring in morning light without too much heat gain.
- North-facing windows (in the Northern Hemisphere) should be small and minimal—great for diffused lighting but bad for heat retention.
- West-facing windows should be treated with suspicion—hot afternoon sun is hard to control.
The size of your windows should reflect the function of each room. Living areas can handle large panes; bathrooms and bedrooms benefit from tall, narrow windows or ones placed higher on the wall.
A bad window choice isn’t just inefficient—it’s emotional. Nobody wants to open the curtain and see the back of a garbage truck. Design for the light, but don’t forget the view.
Insulation: The Invisible Workhorse
You can have the best solar layout in the world, but without proper insulation, you’re basically heating and cooling the outdoors. Good insulation traps heat when you need it and keeps it out when you don’t. That means thinking beyond walls—attics, floors, basements, and all those awkward corners where air loves to leak.
But materials alone aren’t the answer. Even high-end insulation fails if poorly installed. Look for continuous layers, sealed edges, and attention to junctions—especially around doors, windows, and utility cutouts. These are the thermal bridges that can short-circuit your entire setup.
Installing insulation without sealing it properly is like wearing a down jacket with holes poked in it. Warm air goes out. Cold air sneaks in. You’re just wearing fluff.
Awnings: Shade with Purpose
Forget the retractable striped ones from the 80s. Awnings can be sleek, structural elements that control how much sunlight enters your home throughout the year. During summer, the sun is high and an awning shades the window; in winter, the sun drops lower and sneaks under the awning to warm your home.
Wooden awnings and overhangs can be integrated right into the building frame. Adjustable louvers, pergolas, or even seasonal shading plants (like vines) also work well, especially in areas with strong summer sun.
The Role of Landscaping
Your yard isn’t just decoration—it’s climate control. Trees, bushes, and even rocks can influence how heat and wind move around your house. Deciduous trees (ones that lose their leaves in winter) planted on the south or west side can block the summer sun but let in light once they’re bare.
Ground cover like grass or clover absorbs less heat than gravel or pavement, keeping the area cooler. Windbreaks made from shrubs or fences can help reduce winter drafts if you’re in a colder climate. Landscaping isn’t just aesthetics—it’s thermal engineering with roots.
Ventilation and Thermal Mass
Thermal mass is a fancy term for heavy materials—like concrete, brick, or adobe—that absorb heat during the day and release it slowly at night. Floors and interior walls made from dense materials can balance indoor temperatures with almost no maintenance.
Pair this with good cross-ventilation: place operable windows on opposite sides of your structure to encourage air movement. Add clerestory or transom windows to vent out hot air from the top, and you’ve got yourself a breeze without a fan.
Your house should breathe like an animal—inhale cool air, exhale warm. No fans. No humming machines. Just thoughtful openings and smart materials.
Why Passive Matters Today
Energy prices are rising. The planet’s heating up. And people are starting to feel how fragile the grid really is. Building passively isn’t just smart—it’s resilient. The fewer buttons you have to press to stay comfortable, the better prepared you are for whatever’s coming next.
Designing this way might take more thought upfront. It might make your floor plan a little weird. But once you’re living in a house that heats itself with sunlight and cools with shadows, you’ll wonder why it’s not the default.















